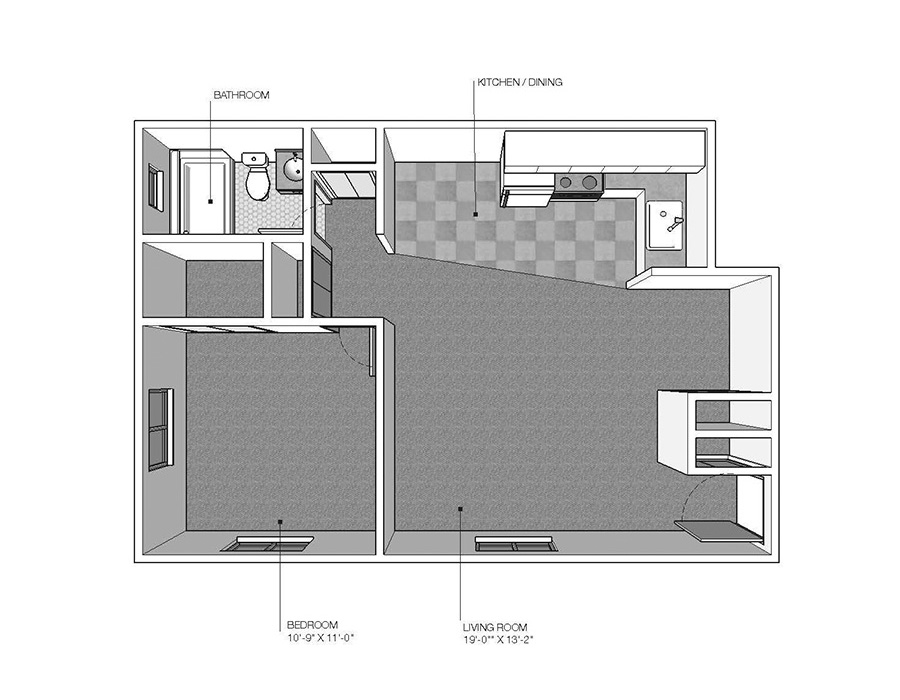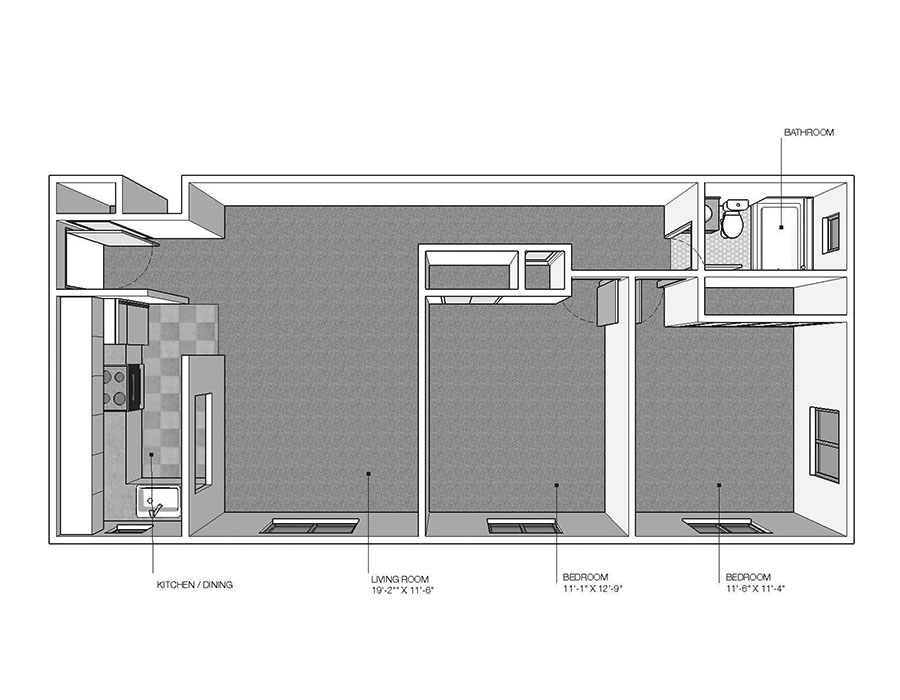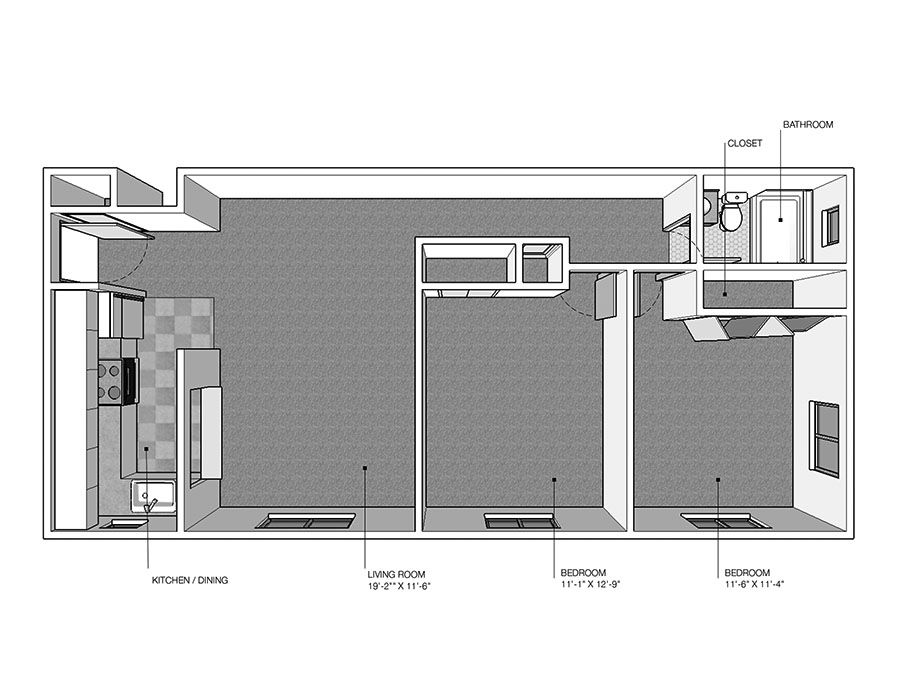Floorplans
Arbor Hills features one and two bedroom apartment homes.
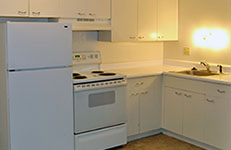
One Bedroom
At 540 sq. ft. our one bedrooms are always in demand. This one bedroom features an open kitchen/living area with plenty of cabinet space. Electric range, refrigerator and disposal are provided. Excellent closet space including a coat closet, linen closet and large bedroom closet. This is altogether an especially well planned home!
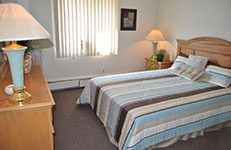
Two Bedroom - Traditional
Our two bedroom apartments are styled for comfort. The large eat-in kitchen features ample cabinet space, large countertops, refrigerator, electric range and disposal. Closets in the entry hall for coats and storage. The living room includes a large picture window. The bedrooms are similarly sized with generous closet space. This home is available on the garden, second and third levels.
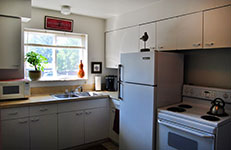
Two Bedroom - Deluxe
This home offers the conveniences of our other two bedroom homes in addition to a designer kitchen. In this home the kitchen has been opened to the living area creating a great room. Cherry cabinets accent this fabulous kitchen with electric range, refrigerator, dishwasher and disposal!
